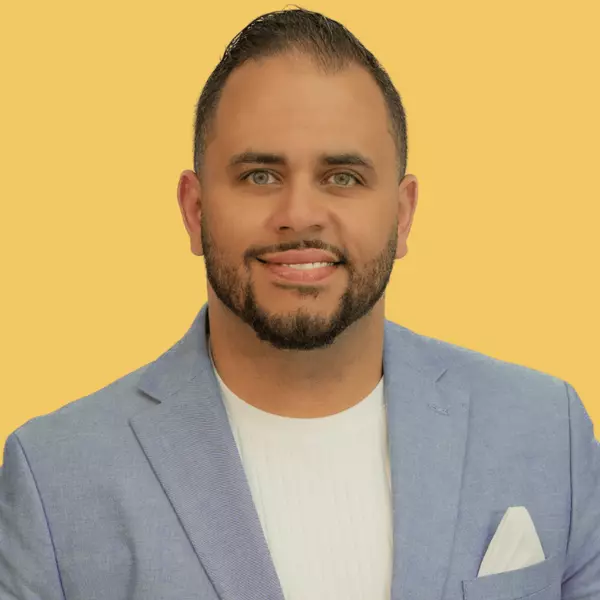$507,000
$509,000
0.4%For more information regarding the value of a property, please contact us for a free consultation.
110 E HARDING ST Orlando, FL 32806
4 Beds
5 Baths
3,474 SqFt
Key Details
Sold Price $507,000
Property Type Townhouse
Sub Type Townhouse
Listing Status Sold
Purchase Type For Sale
Square Footage 3,474 sqft
Price per Sqft $145
Subdivision Newton Corner Condo
MLS Listing ID O5812593
Sold Date 06/16/20
Bedrooms 4
Full Baths 4
Half Baths 1
HOA Fees $280/mo
HOA Y/N Yes
Annual Recurring Fee 3360.0
Year Built 2004
Annual Tax Amount $4,087
Lot Size 10,454 Sqft
Acres 0.24
Property Sub-Type Townhouse
Property Description
*Make sure to view virtual tour* City living has never looked so good! This custom end unit townhome will give you easy access to all of Downtown Orlando and SoDo's restaurants, shops and offices without sacrificing square footage. The main house's 3 bedrooms and 3.5 baths maximize each floor of this three-story townhome. Enjoy an open floor plan on the first floor with spacious formal living and dining rooms that flow seamlessly into a state-of-the-art kitchen accented by a roomy walk in pantry and custom-built dumbwaiter (which opens to your 3rd floor terrace). Back on the 1st floor follow the hardwood floors through the kitchen and into the huge (19x18) family room with fireplace and access to your private courtyard. On the second floor, your luxurious master suite extends over the courtyard with a private balcony, en-suite master bath, and 90 sq ft walk-in closet with custom shelving. An additional bedroom with walk-in closet and full bath is also located on this floor. From the 3rd floor you can enjoy the outdoors on your pavered terrace with spa, fireplace & fridge. A large bedroom/office/flex space with en-suite bath commands the remainder of the 3rd floor. Storage space abounds throughout both the main home & the detached apartment above the 2-car garage. At over 400 sq ft, this private 1 bed, 1 bath space with kitchen and bath is perfect for guests or your home office. This stunning SoDo townhome is just minutes away from hospitals, highly rated schools & community parks.
Location
State FL
County Orange
Community Newton Corner Condo
Area 32806 - Orlando/Delaney Park/Crystal Lake
Zoning PD/T/SP
Rooms
Other Rooms Family Room, Inside Utility, Storage Rooms
Interior
Interior Features Ceiling Fans(s), Crown Molding, Dumbwaiter, Eat-in Kitchen, High Ceilings, Kitchen/Family Room Combo, Living Room/Dining Room Combo, Open Floorplan, Solid Wood Cabinets, Stone Counters, Thermostat, Walk-In Closet(s), Window Treatments
Heating Central, Electric
Cooling Central Air
Flooring Carpet, Ceramic Tile, Wood
Fireplaces Type Gas, Family Room, Living Room, Wood Burning
Fireplace true
Appliance Bar Fridge, Built-In Oven, Convection Oven, Cooktop, Dishwasher, Disposal, Dryer, Exhaust Fan, Gas Water Heater, Microwave, Range Hood, Refrigerator, Tankless Water Heater, Trash Compactor, Washer
Laundry Inside, Laundry Room
Exterior
Exterior Feature Balcony, Fence, French Doors, Lighting, Sidewalk
Parking Features Alley Access, Garage Door Opener, Garage Faces Rear
Garage Spaces 2.0
Community Features Park, Playground, Pool
Utilities Available BB/HS Internet Available, Cable Connected, Electricity Connected, Propane, Sewer Connected, Water Available
Amenities Available Park
View City
Roof Type Membrane,Shingle
Porch Covered, Deck, Rear Porch
Attached Garage false
Garage true
Private Pool No
Building
Lot Description Corner Lot, City Limits, Near Public Transit, Sidewalk
Entry Level Three Or More
Foundation Slab
Lot Size Range Up to 10,889 Sq. Ft.
Sewer Public Sewer
Water Public
Structure Type Block,Stucco
New Construction false
Schools
Elementary Schools Blankner Elem
Middle Schools Blankner School (K-8)
High Schools Boone High
Others
Pets Allowed Yes
HOA Fee Include Insurance,Maintenance Structure,Maintenance Grounds
Senior Community No
Ownership Condominium
Monthly Total Fees $280
Acceptable Financing Cash, Conventional
Membership Fee Required Required
Listing Terms Cash, Conventional
Special Listing Condition None
Read Less
Want to know what your home might be worth? Contact us for a FREE valuation!

Our team is ready to help you sell your home for the highest possible price ASAP

© 2025 My Florida Regional MLS DBA Stellar MLS. All Rights Reserved.
Bought with LA ROSA REALTY LAKE NONA INC





